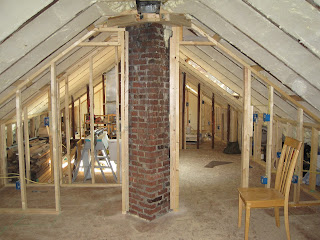Planning a home addition and baby addition is a somewhat surreal experience. One moment I'm researching toilets, the next it's strollers (which I gave up on. SOAP BOX ALERT: Picking out things for a babe who isn't here is like trying to furnish a house you've never seen! Who came up with this system?!?!?!). Things swimming in my brain at any given moment include Janka ratings, breast pumps, light fixtures, rocking chairs, tile sealer...I will spare you the rest of my madness. Oh, and then there's that whole labor and delivery thing. Yeh...
Life is FULL, but it's a good and exciting full. The light at the end (or is it the beginning?) of this proverbial tunnel is a sweet new babe (did I mention she's my first crush in 12 years?) and a new home. I'd like to have more of that swimming around in my brain.
This is the knee wall in our back bedroom upstairs. You can see there will be a door in the middle so we can use the inside of the knee wall for storage:
Other side:
This is the closet. Should make for an interesting door!:
This is looking down the staircase. The wall for the back bedroom is on the right. The bathroom is on the left:
So maybe it's not conventional, but we're excited about it: Baby aka "Daisy", aka "Beanette" Rose will have her very own nursery hallway. Yup, a hallway. It's pretty spacious and is right next to our bedroom, so we can keep her close to us. She'll be right across from the bathroom too, which means a direct shot for mom and dad from poopy-cloth-diaper-baby-bottom to toilet sprayer (man, I bet you all are just loving all these details I'm giving you in this post):
Will installed a pocket door kit so that we won't lose any hallway or bathroom space to a door:
This is the hallway nursery's skylight. It'll get blinds so that the Beanette can sleep, although looking through it from a crib at night with all the stars in the sky would also be pretty rad:
This is the view from our new bedroom down the hallway (more knee walls on right, bathroom on left):
This is a shot of the bathroom from our bedroom closet. Although I couldn't decide on a stroller, I did choose a toilet:
Our bedroom:
Knee walls:
More knee walls. No storage back there though--it's all for duct work:
View from the back of our bedroom. I'm not quite sure yet if the brick will be painted and exposed, or painted and dry walled in. It's not really as cool as it looks and is pretty nasty. I definitely wouldn't want kids or animals touching it!:
I'm about a month or two behind on posts, so there is a lot more to show! We are getting ready for a phase of the project that doesn't really require any skills, so if you have time to spare and would like to help us out for an afternoon painting, just let me know! There's usually some Aver's or Naughty Dog in it for ya.












