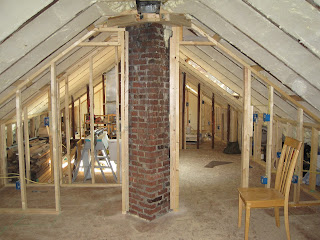The slate was a deal at less than $2.50 sq ft. We ordered it from Penn Big Bed Slate Co. and had it shipped to Bender Lumber, who very kindly delivered it for free to our house (did I mention they didn't make a penny off of this transaction? Great business).
Here's what we were going for:

We really love this tile and pattern. Maybe as much as you can "love" something that doesn't live and breath .
Anyways, whatever you call our feelings towards this tile, it's good that we felt that way because boy was it about to test our commitment level.
First, this stuff is heavy. I mean, it's natural stone! Carrying it in from the pallet in the driveway was the first task. You can see there's about 6 different size tiles in the 10 sq. ft. pattern.
We thought we could just buy 1/8" spacers and call it a day. They didn't work.
Then we bought 3/16" and 1/4" spacers. Whaddya know, neither of those worked.
So we scoured Bloomington for 3/8" spacers. Found some, tried em', but they SUCKED. They don't make the kind specifically designed for offset patterns in that size, and the little cross-shaped ones just kept falling over. UGHHHHHHHHHHHHH.
I forgot to mention that Big Penn was closed for the weekend and that they don't send you any instructions with the tile (I had to call and have the pattern faxed to me). So, we turned to the only thing we knew that could help us in our time of need: Google. What were the two first answers to "slate tile and spacers"?
"Due to slight variations in tile size use of tile spacers is not recommended with slate tile."
"Throw away your plastic tile spacers when laying slate."
(sigh). As soon as I read this, it reminded me of the same moment I had about 3 years ago when I Googled something like, "raising two puppies". The first responses that came up were "Absolutely avoid getting two puppies at once" and "Expert breeders are careful about placing two puppies together in one home, because they know how much work it is to raise both of them". Whoopsadaisy.
So, on to plan B. We ended up deciding to use chalk lines in the whole mudroom to make sure the pattern stayed straight and uniform, and then eyeballed laying out the tile. Our friend (and tile expert) Chris recommended laying out the whole room before officially buttering up the tile, so that's what Will and Guff spent a whole day doing:
Looks pretty good for no spacers, huh?
The next job was to cut all the edge pieces, which Will did (I did my duty and asked him to wear safety goggles, but the most you can do is lead the horse to water...). The tile saw was loaned to us by Chris, who says that it is the "Cadillac" of saws and is envied by every tiler he knows. After using it, Will concurred about it's awesome-ness.
Once everything was cut and in place, Will and friends spent the next 3 days "back buttering" the tile after work. Thanks to Mandy, David, and Josh for the help!
Before sealing and grouting, we needed to clean it. Easy, right? WRONG. Two 300+ sq ft. scrub downs and some heavy acid cleaner spot checking later, we were finally ready to seal.
The most exciting part of the process was grouting, which we totally left up to the amazing grouting prowess of Mandy Corey (aka the most badass woman I know in Southern Indiana). Can you believe we finished in just 2.5 hours?
We cleaned and sealed it again (thanks Grandma and Grandpa Rose for the help!), and...VOILA! Check out our brand-spankin' new slate floors!!
Joaquin especially likes it.
Sooooo glad to have this part of the project done. It was a grueling two weeks of work. Thank God we were finally able to move the washer and dryer out of the kitchen!
Now on to the upstairs...

















































